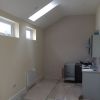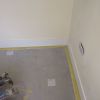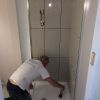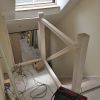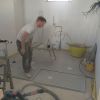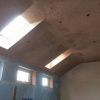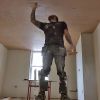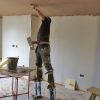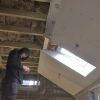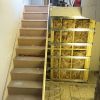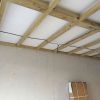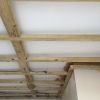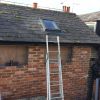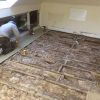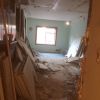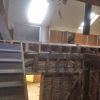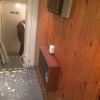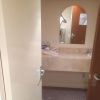Commercial to Flats Conversion
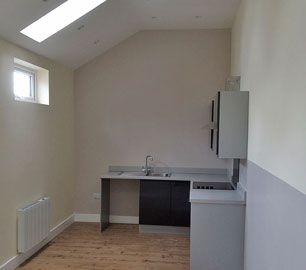 Project Brief:
Project Brief:
To convert change of use from commercial office space to x2 seperate 2 bed flat dwellings and communial areas with loft conversion for 2nd flat.
Completed Project:
Demolition and complete stripout of existing office spaces. Being a listed and old building, there was strindgent guildelines and upgrades to be made if possible in reference to insulation and performance. We pulled out as many old features as we could to encorporate into the new flats. Walls removed and steel rsj's installed. All new studwork walls to be formed to create new flat spaces. All adjoining floors and walls to be sound proofed with resillient bars and insulation, followed by x2 layers of sound board. All flooring, skirting and ceilings to be installed to comply for sound proofing. All completed works to be sealed and tested and certificated prior to Building Controls sign off. All electrics installed to regs, all entrance lighting operated off PIR sensors and mains fire/smoke detectors linked throughout. Replacement UPVC sash windows installed at front. Rear flat we created a vaulted ceiling, insulated to specs, with velux windows and high level windows for light and viewpoints. Installation of x2 kitchens and x2 shower rooms. Complete decoration throughout to finish.







